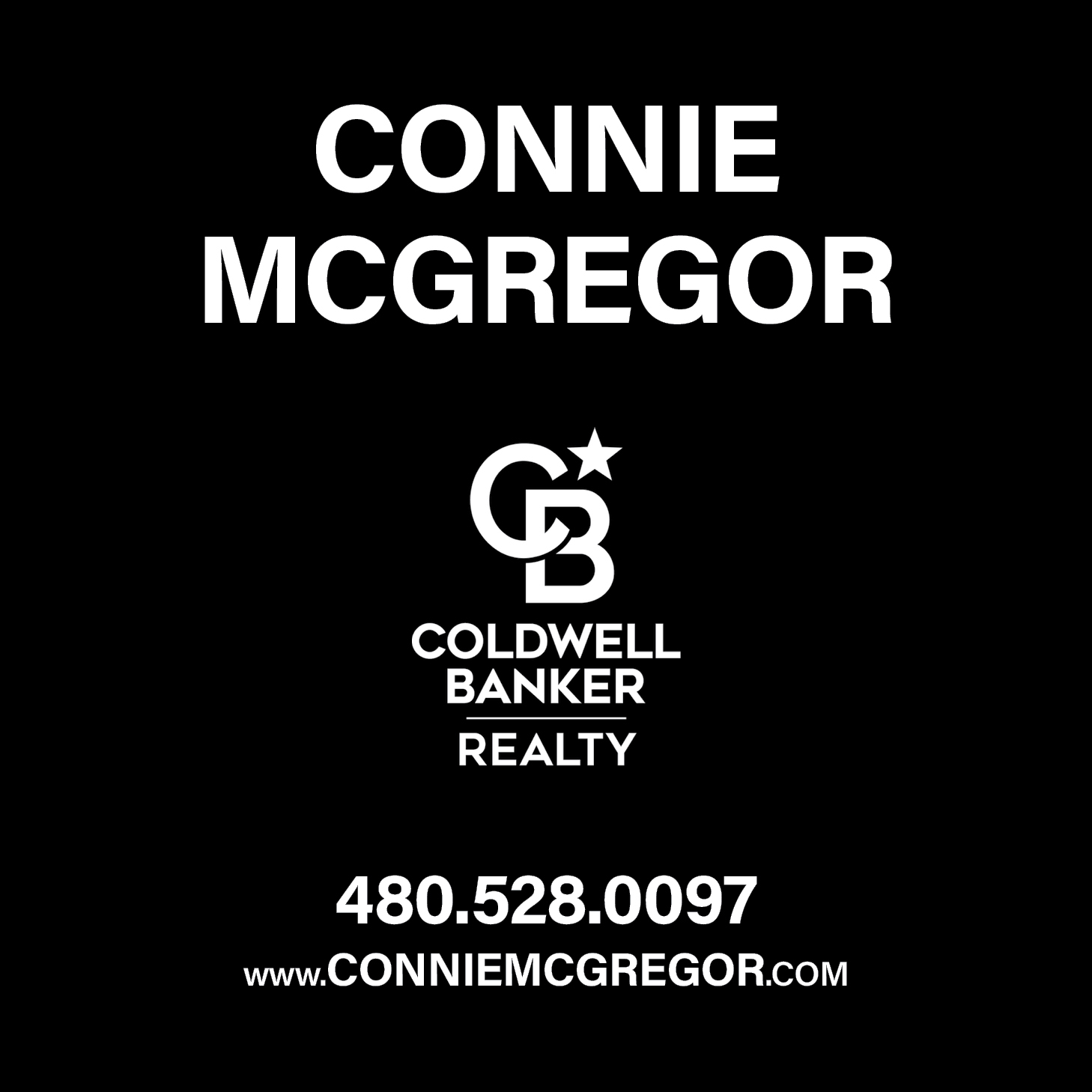


Sold
Listing Courtesy of: Arizona Regional MLS / Keller Williams Northeast Realty
7958 W Whitehorn Trail Peoria, AZ 85383
Sold on 12/24/2020
$520,000 (USD)
MLS #:
6162492
6162492
Taxes
$2,975
$2,975
Lot Size
8,190 SQFT
8,190 SQFT
Type
Single-Family Home
Single-Family Home
Year Built
2013
2013
Style
Ranch
Ranch
County
Maricopa County
Maricopa County
Listed By
Thomas J Kolb, Keller Williams Northeast Realty
Bought with
Connie McGregor, Russ Lyon Sotheby's International Realty
Connie McGregor, Russ Lyon Sotheby's International Realty
Source
Arizona Regional MLS
Last checked Jan 7 2026 at 5:11 PM GMT+0000
Arizona Regional MLS
Last checked Jan 7 2026 at 5:11 PM GMT+0000
Bathroom Details
Interior Features
- Soft Water Loop
- Breakfast Bar
- 9+ Flat Ceilings
- Eat-In Kitchen
- 3/4 Bath Master Bdrm
- High Speed Internet
- Kitchen Island
- Double Vanity
- Granite Counters
Lot Information
- Sprinklers In Rear
- Sprinklers In Front
- Desert Back
- Desert Front
- Synthetic Grass Back
Property Features
- Fireplace: Exterior Fireplace
- Fireplace: Free Standing
Heating and Cooling
- Electric
- Central Air
- Ceiling Fan(s)
Pool Information
- None
Homeowners Association Information
- Dues: $79
Flooring
- Carpet
- Tile
Exterior Features
- Stucco
- Painted
- Wood Frame
- Roof: Tile
Utility Information
- Sewer: Public Sewer
- Energy: Multi-Zones
School Information
- Elementary School: Terramar Elementary
- Middle School: Terramar Elementary
- High School: Deer Valley High School
Parking
- Over Height Garage
- Tandem Garage
Stories
- 1.00000000
Living Area
- 2,616 sqft
Listing Price History
Date
Event
Price
% Change
$ (+/-)
Nov 17, 2020
Listed
$509,000
-
-
Disclaimer: Listing Data Copyright 2026 Arizona Regional Multiple Listing Service, Inc. All Rights reserved
Information Deemed Reliable but not Guaranteed.
ARMLS Last Updated: 1/7/26 09:11.
Information Deemed Reliable but not Guaranteed.
ARMLS Last Updated: 1/7/26 09:11.


Description