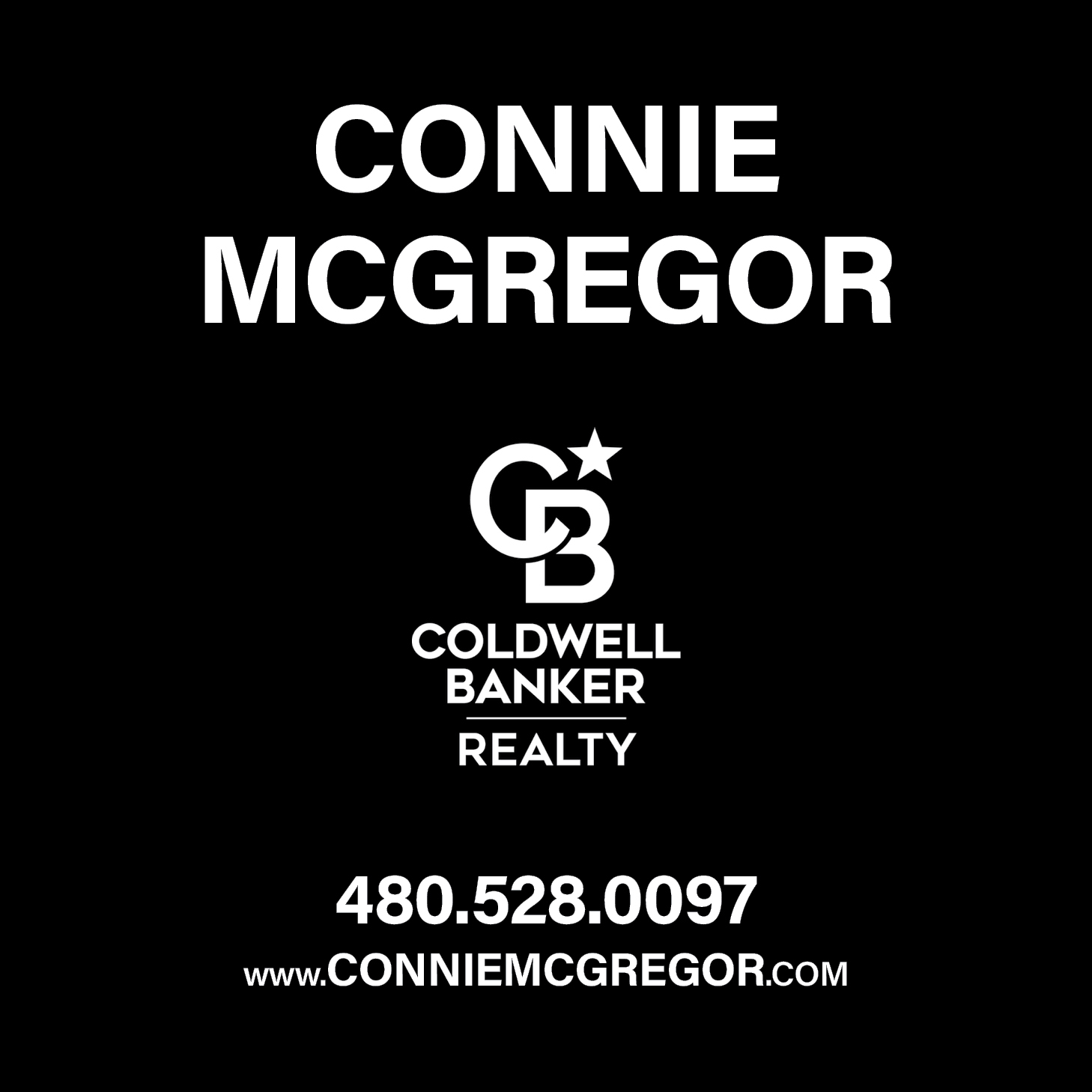


Sold
Listing Courtesy of: Arizona Regional MLS / Coldwell Banker Realty / Jill Gerber
3935 E Rough Rider Road 1345 Phoenix, AZ 85050
Sold on 05/28/2021
$451,000 (USD)
Description
MLS #:
6227402
6227402
Taxes
$2,129
$2,129
Lot Size
1,086 SQFT
1,086 SQFT
Type
Townhouse
Townhouse
Year Built
2017
2017
Style
Contemporary
Contemporary
County
Maricopa County
Maricopa County
Listed By
Jill Gerber, Coldwell Banker Realty
Bought with
Connie McGregor, Russ Lyon Sotheby's International Realty
Connie McGregor, Russ Lyon Sotheby's International Realty
Source
Arizona Regional MLS
Last checked Jan 7 2026 at 5:11 PM GMT+0000
Arizona Regional MLS
Last checked Jan 7 2026 at 5:11 PM GMT+0000
Bathroom Details
Interior Features
- Soft Water Loop
- Breakfast Bar
- 9+ Flat Ceilings
- 3/4 Bath Master Bdrm
- High Speed Internet
- Pantry
- Double Vanity
- Upstairs
- Granite Counters
Lot Information
- Desert Front
Property Features
- Fireplace: None
Heating and Cooling
- Electric
- Central Air
- Ceiling Fan(s)
- Programmable Thmstat
Pool Information
- None
Homeowners Association Information
- Dues: $365
Flooring
- Carpet
- Tile
Exterior Features
- Stucco
- Painted
- Wood Frame
- Roof: Tile
Utility Information
- Sewer: Sewer - Available, Sewer In & Cnctd
School Information
- Elementary School: Wildfire Elementary School
- Middle School: Explorer Middle School
- High School: Pinnacle High School
Parking
- Shared Driveway
- Garage Door Opener
- Direct Access
Stories
- 2.00000000
Living Area
- 1,535 sqft
Listing Price History
Date
Event
Price
% Change
$ (+/-)
Apr 27, 2021
Listed
$440,000
-
-
Disclaimer: Listing Data Copyright 2026 Arizona Regional Multiple Listing Service, Inc. All Rights reserved
Information Deemed Reliable but not Guaranteed.
ARMLS Last Updated: 1/7/26 09:11.
Information Deemed Reliable but not Guaranteed.
ARMLS Last Updated: 1/7/26 09:11.


This Unit's entry faces street/not other units or garages/giving it a house-like feeling! The location of this unit has a very quiet setting different than other locations. The 1st floor common walls are adjacent to garages not other units' living spaces & on the 2nd floor the common wall is adjacent to this unit's 2nd bath & laundry room.