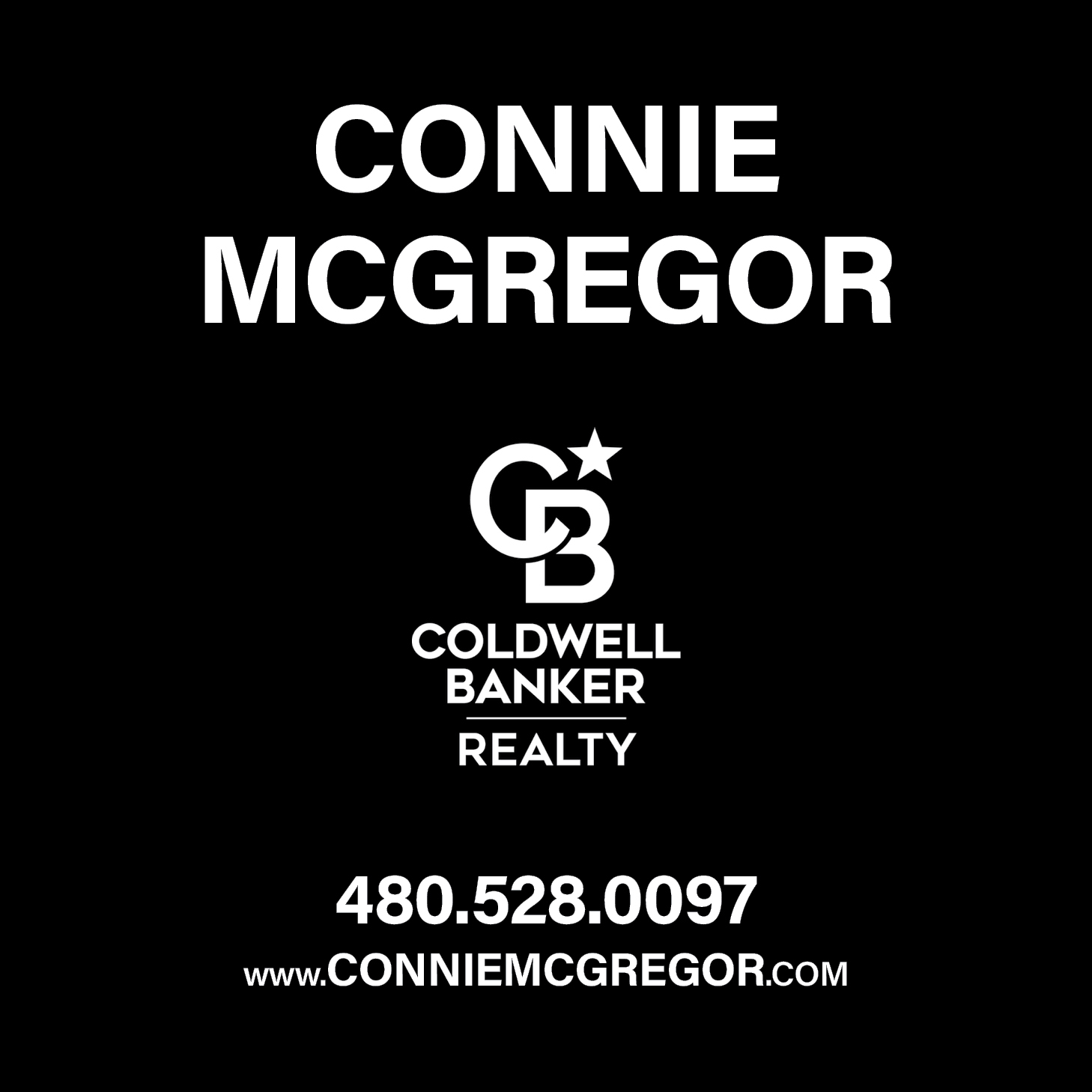


Sold
Listing Courtesy of: Arizona Regional MLS / Berkshire Hathaway Homeservices Arizona Properties
10040 E Happy Valley Road 483 Scottsdale, AZ 85255
Sold on 01/04/2021
$1,815,000 (USD)
Description
MLS #:
6068239
6068239
Taxes
$7,102
$7,102
Lot Size
1 acres
1 acres
Type
Single-Family Home
Single-Family Home
Year Built
1995
1995
Style
Spanish, Santa Barbara/Tuscan
Spanish, Santa Barbara/Tuscan
Views
Mountain(s), City Lights
Mountain(s), City Lights
County
Maricopa County
Maricopa County
Listed By
Mark Danon, Berkshire Hathaway Homeservices Arizona Properties
Bought with
Connie McGregor, Russ Lyon Sotheby's International Realty
Connie McGregor, Russ Lyon Sotheby's International Realty
Source
Arizona Regional MLS
Last checked Feb 16 2026 at 12:53 AM GMT+0000
Arizona Regional MLS
Last checked Feb 16 2026 at 12:53 AM GMT+0000
Bathroom Details
Interior Features
- Furnished(See Rmrks)
- 9+ Flat Ceilings
- Drink Wtr Filter Sys
- Fire Sprinklers
- Eat-In Kitchen
- Pantry
- Full Bth Master Bdrm
- Kitchen Island
- Double Vanity
- Separate Shwr & Tub
- Master Downstairs
Lot Information
- Sprinklers In Rear
- Sprinklers In Front
- Desert Back
- Auto Timer H2o Front
- Natural Desert Front
- Grass Back
- Auto Timer H2o Back
- Irrigation Front
- Irrigation Back
Property Features
- Fireplace: Exterior Fireplace
- Fireplace: 3+ Fireplace
- Fireplace: Living Room
- Fireplace: Family Room
- Fireplace: Gas
- Fireplace: Master Bedroom
Heating and Cooling
- Natural Gas
- Ceiling Fan(s)
- Programmable Thmstat
Pool Information
- Heated
- Private
Homeowners Association Information
- Dues: $1425
Flooring
- Carpet
- Tile
- Wood
Exterior Features
- Stucco
- Frame - Wood
- Roof: Foam
- Roof: Tile
Utility Information
- Sewer: Public Sewer
- Energy: Multi-Zones
School Information
- Elementary School: Desert Sun Academy
- Middle School: Sonoran Trails Middle School
- High School: Cactus Shadows High School
Parking
- Electric Door Opener
Stories
- 2.00000000
Living Area
- 5,216 sqft
Listing Price History
Date
Event
Price
% Change
$ (+/-)
Oct 08, 2020
Price Changed
$1,949,000
-3%
-$51,000
Aug 11, 2020
Price Changed
$2,000,000
-6%
-$137,000
Apr 20, 2020
Listed
$2,137,000
-
-
Disclaimer: Listing Data Copyright 2026 Arizona Regional Multiple Listing Service, Inc. All Rights reserved
Information Deemed Reliable but not Guaranteed.
ARMLS Last Updated: 2/15/26 16:53.
Information Deemed Reliable but not Guaranteed.
ARMLS Last Updated: 2/15/26 16:53.


Desert Highlands has 850 gated acres with clubhouse, restaurant, 7500 sq. ft. gym, pool, 18-hole Jack Nicklaus Signature golf course (Home of the first Skins Game), 18-hole par-41 putting course spread over 2 acres. Tennis center with grass, clay & hard courts, dog park with lake, & miles of hiking trails. 24-hour patrolling security & concierge services. Shopping nearby.