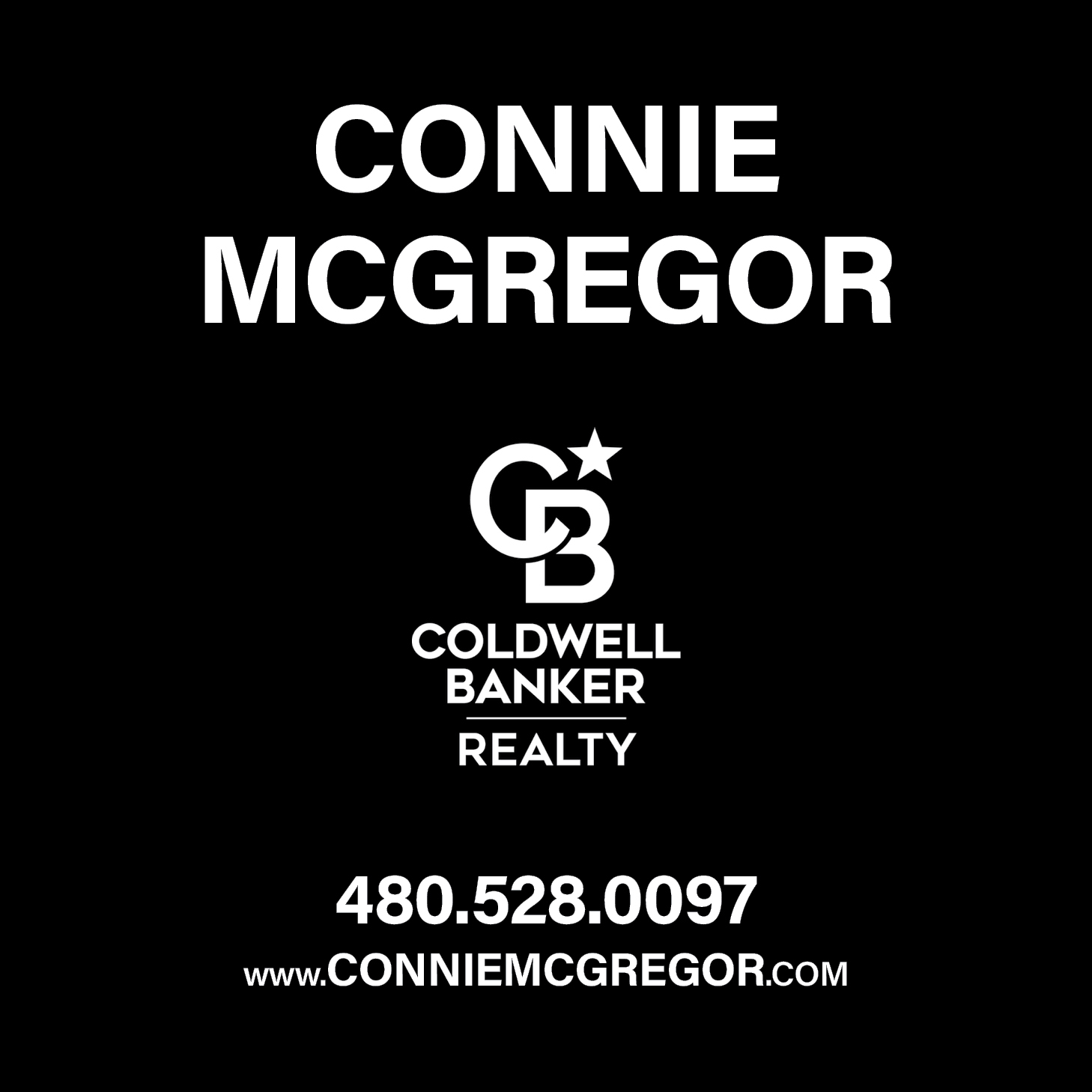


Sold
Listing Courtesy of: Arizona Regional MLS / Elite Partners
9398 E Calle De Las Brisas -- Scottsdale, AZ 85255
Sold on 04/05/2019
$1,070,000 (USD)
MLS #:
5862086
5862086
Taxes
$5,861
$5,861
Lot Size
0.98 acres
0.98 acres
Type
Single-Family Home
Single-Family Home
Year Built
1985
1985
Style
Santa Barbara/Tuscan
Santa Barbara/Tuscan
Views
Mountain(s), City Lights
Mountain(s), City Lights
County
Maricopa County
Maricopa County
Listed By
Sean O'Carroll, Elite Partners
Bought with
Connie McGregor, Russ Lyon Sotheby's International Realty
Connie McGregor, Russ Lyon Sotheby's International Realty
Source
Arizona Regional MLS
Last checked Feb 16 2026 at 12:53 AM GMT+0000
Arizona Regional MLS
Last checked Feb 16 2026 at 12:53 AM GMT+0000
Bathroom Details
Interior Features
- Breakfast Bar
- 9+ Flat Ceilings
- No Interior Steps
- Central Vacuum
- Wet Bar
- Vaulted Ceiling(s)
- High Speed Internet
- Pantry
- Full Bth Master Bdrm
- Kitchen Island
- Double Vanity
- Separate Shwr & Tub
- Tub With Jets
- Granite Counters
Lot Information
- Sprinklers In Rear
- Sprinklers In Front
- Desert Back
- Desert Front
- Gravel/Stone Front
- Auto Timer H2o Front
- Auto Timer H2o Back
- Gravel/Stone Back
Property Features
- Fireplace: Exterior Fireplace
- Fireplace: 2 Fireplace
- Fireplace: Living Room
Heating and Cooling
- Electric
- Refrigeration
- Ceiling Fan(s)
Pool Information
- Private
Flooring
- Carpet
- Stone
Exterior Features
- Stucco
- Painted
- Frame - Wood
- Stone
- Roof: Foam
- Roof: Tile
Utility Information
- Utilities: Propane
- Sewer: Public Sewer
- Energy: Multi-Zones, Water Heater
School Information
- Elementary School: Copper Ridge Elementary School
- Middle School: Copper Ridge Middle School
- High School: Saguaro High School
Parking
- Electric Door Opener
- Separate Strge Area
- Attch'D Gar Cabinets
- Dir Entry Frm Garage
Stories
- 1.00000000
Living Area
- 4,366 sqft
Listing Price History
Date
Event
Price
% Change
$ (+/-)
Jan 02, 2019
Listed
$1,175,000
-
-
Disclaimer: Listing Data Copyright 2026 Arizona Regional Multiple Listing Service, Inc. All Rights reserved
Information Deemed Reliable but not Guaranteed.
ARMLS Last Updated: 2/15/26 16:53.
Information Deemed Reliable but not Guaranteed.
ARMLS Last Updated: 2/15/26 16:53.


Description